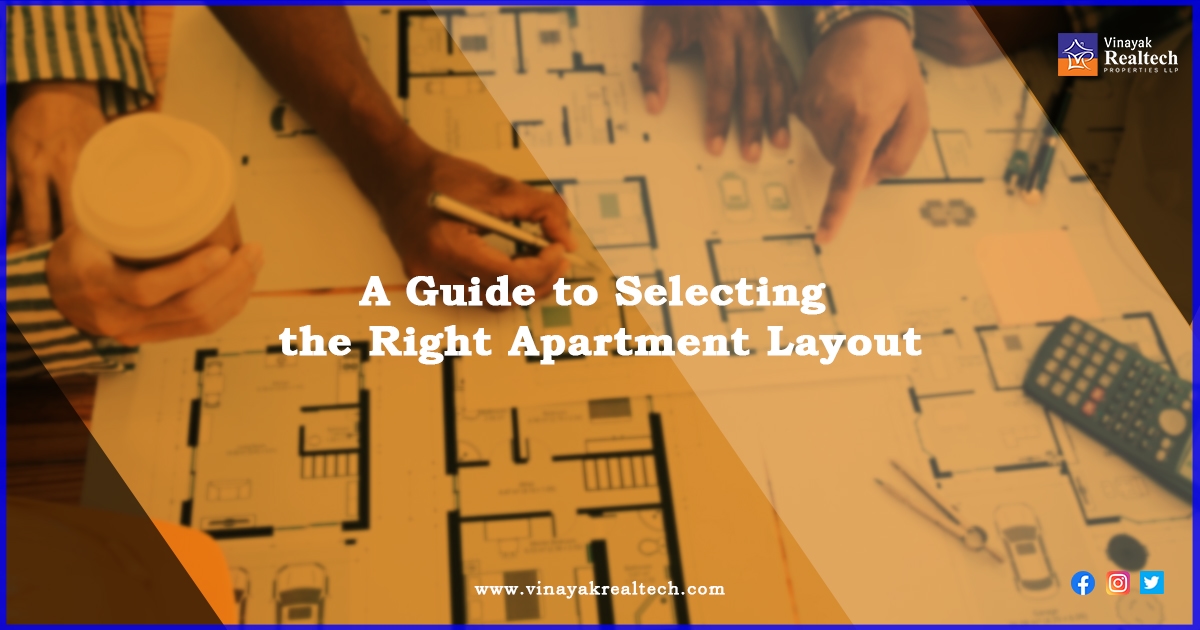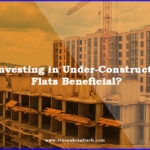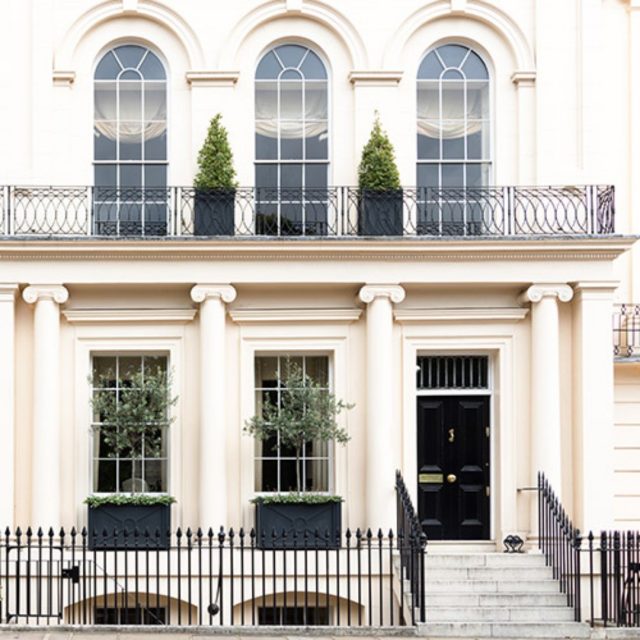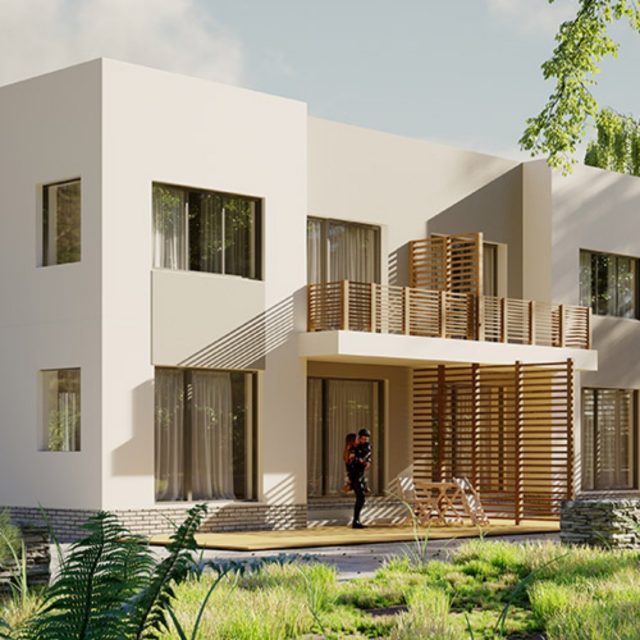A Guide to Selecting the Right Apartment Layout
Are you planning to buy an apartment soon and worried about the details you need to check? In addition to the legal specifics, inspect the apartment layout as well. An apartment layout controls your interior plan, comfort level, and, most importantly, mobility within the space. From open-concept studios to multi-bedroom retreats, an apartment layout plays a key role in deciding how you will live. In today’s comprehensive post, we will outline the steps to evaluate, compare, and ultimately select the best apartment layout. The right plan complements your lifestyle perfectly and helps you meet your long-term goals.
Let’s begin!
What is An Apartment Layout and How Many Types Are There?
Apartment layout refers to the design within your flat. It controls how the rooms, walls, doors, and windows are arranged inside the property, ultimately affecting mobility and comfort. Types of apartment layout are as follows:
Apartment Layout Studio
Studio apartments combine living space into one area and typically consist of one bedroom and a bathroom. It has a limited space and is ideal for one individual.
1BHK/2BHK/3BHK Units
These flats have a traditional style. Depending on the BHK/unit, it features bedrooms, a dining area, a kitchen, and a bathroom. For example, a 1 BHK flat has only one bedroom, a kitchen, a dining room, and a bathroom.
Loft Apartment Layout
A loft apartment is a studio without spatial constraints. Lofts are also one-room; however, they commonly come with ample floor space. You can easily partition the space with a curtain and increase the privacy. These apartments are also ideal for one person.
Duplex and Penthouse Layouts
Duplex and penthouse layouts differ from common apartments, as they feature multiple rooms. These are luxury properties and contribute to enhancing the comfort of life.
Things You Must Consider Before Selecting An Apartment Layout
Evaluate Your Lifestyle and Needs
The primary aim while selecting an apartment layout must be its usability. Start by assessing your lifestyle and needs first. For instance, if you work in hybrid or work-from-home mode, ensure the apartment has a designated area for productivity, away from distractions. If you have older people at home, check whether the apartment has easy accessibility and minimal stair usage.
Blend of Aesthetics with Practicality
We all want an Instagram-worthy home; nevertheless, an ideal home must be able to blend aesthetics with functionality. A modern open-floor design might create a sense of spaciousness, but it lacks privacy. Hence, ensure the flow between spaces feels natural. There must be no cramped hallways or awkward turns. This way, you can divide rooms with curtains easily as needed. For a decluttered and pristine home, look for a layout that features ample storage spaces, such as built-in wardrobes, utility nooks, or kitchen cabinets.
Focus on Natural Planning
One of the most common mistakes that almost every home buyer makes is ignoring natural light planning. Natural light and airflow make your space more inviting, contribute to a flawless interior, and ensure a healthy lifestyle. Hence, when visiting the property, ensure the property has several windows and an ample flow of natural light and air. Check the placement of the windows and doors in the flat, as the pavement should not hinder the space’s functionality.
Examine the Floor Plan
When reviewing a floor plan, consider not only aesthetics and legal requirements, but also its overall functionality and usability. Focus on dimensions, proportions, and movement patterns inside the space. Ensure each space has a seamless connection with the other area. For example, you can go to the dining area from the bedroom without any obstruction. This smooth transition between rooms reduces space waste and lighting obstructions.
Space Planning for the Highest Privacy
Privacy is one of the basic needs of life, and apartment layout plays a crucial role in it. Ensure the rooms of the flat have the right distance between them and are planned accurately. Bedrooms placed too close to living areas may compromise privacy. Similarly, if the kitchen is located far from the dining area, it can cause inconvenience.
Consider Your Long-term Goals
A real estate property is an investment, and you must consider your future goals while buying it. Look for multipurpose rooms that can be converted easily. For example, some rooms can be used as a study today and a nursery tomorrow. Additionally, incorporate moveable partitions or modular furniture and extra storage options. These features facilitate easy room layout changes and product storage.
Amount of Noise and Boundary With The Outer World
An apartment is basically a shared living space. You are already forced to share walls with your stranger neighbour. In this position, maintaining privacy from the outside world is mandatory. For the highest privacy, consider corner apartments, as they often offer greater sound insulation and fewer shared walls. Additionally, choose an apartment where bedrooms don’t open directly into the living room so that even if you have guests at home, you can enjoy a bit of privacy.
Dont Ignore the Practical Features
Apartment design aims to make your everyday life smoother and enhance the property’s longevity. To enhance the lifespan, ensure that washrooms and kitchens do not share common walls. The wet wall of the bathroom can exacerbate the issue of dampness and increase maintenance expenses. Opt for a cross-ventilated apartment. Due to the natural air flow, these properties feel cooler and fresher throughout the day.
Final Thoughts
An apartment layout is not just a plan; it is the blueprint of your lifestyle. Therefore, consider all the aforementioned aspects to choose the best one. Remember, the right layout doesn’t just fit your furniture, but also your lifestyle. They fit your dreams within the walls and contribute to turning your dreams into reality.
Are you stressing over where to find such a perfect layout? Connect with us. At Vinayak Realtech, we have the best architects in the industry, who plan every project to enhance both the layout and user experience. Our apartment layouts aim to utilise every inch of the indoor space and increase the convenience of life.














Leave a Reply